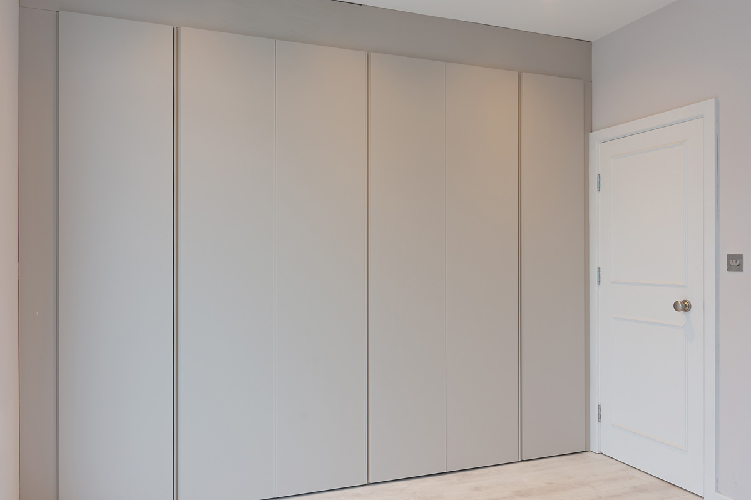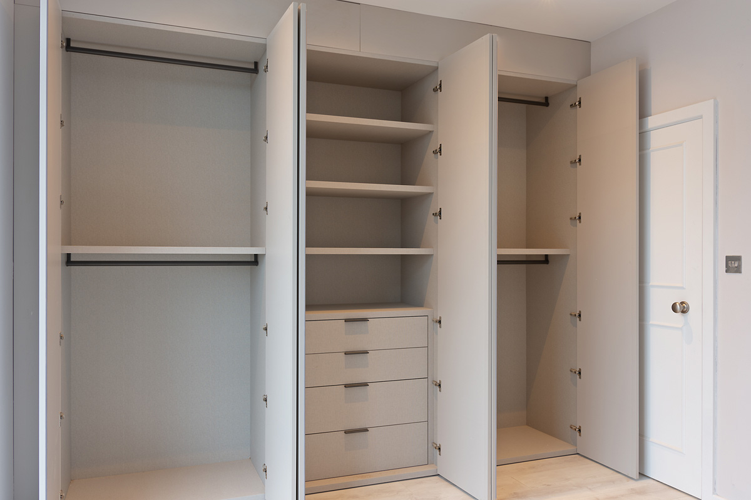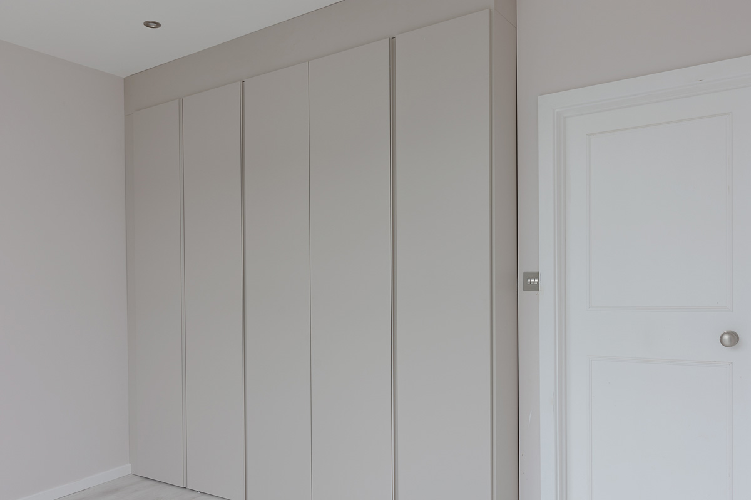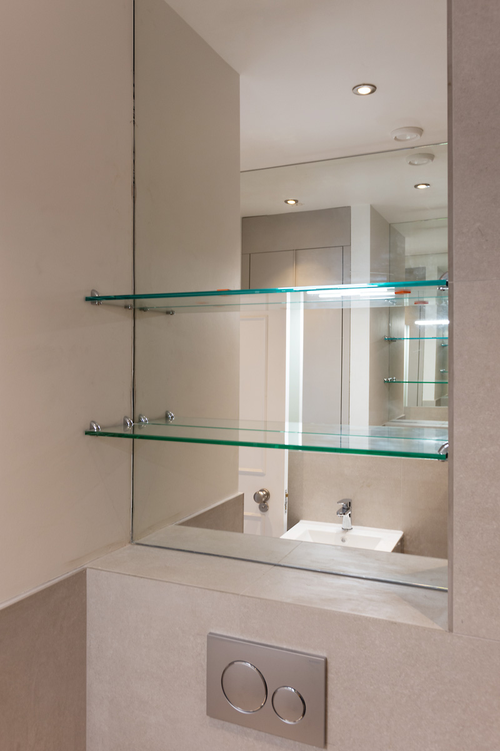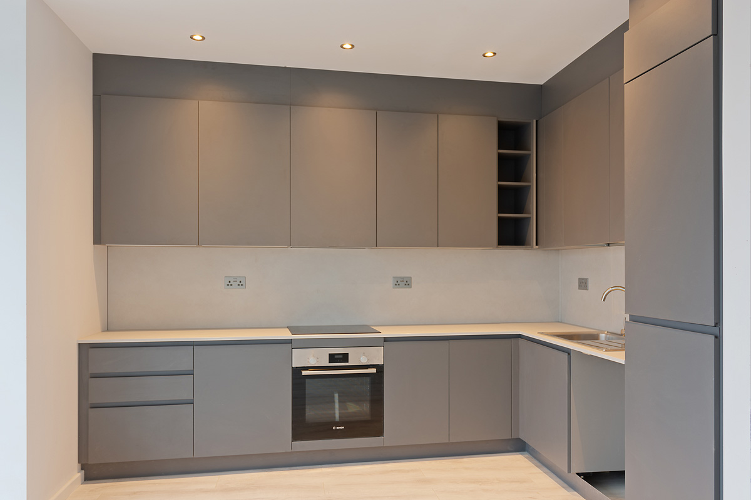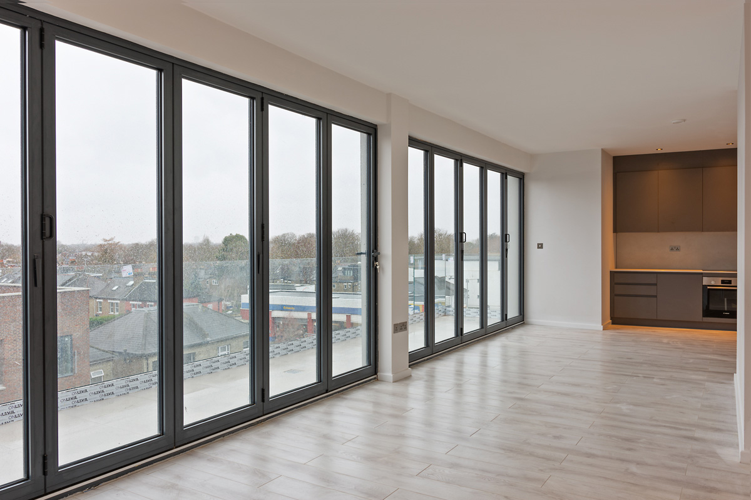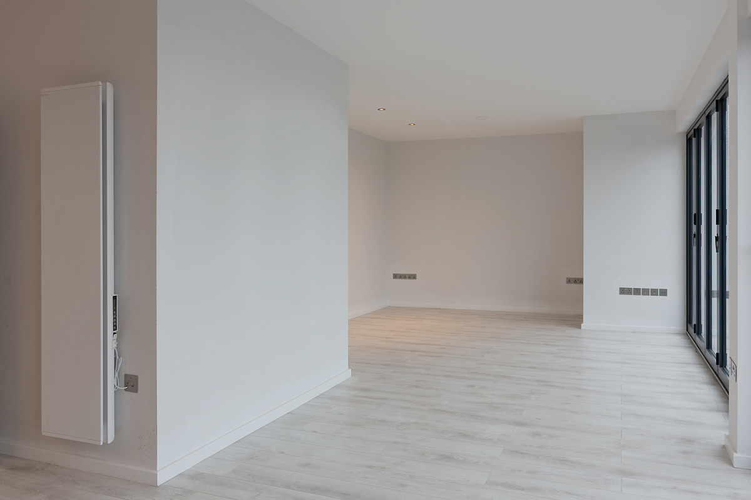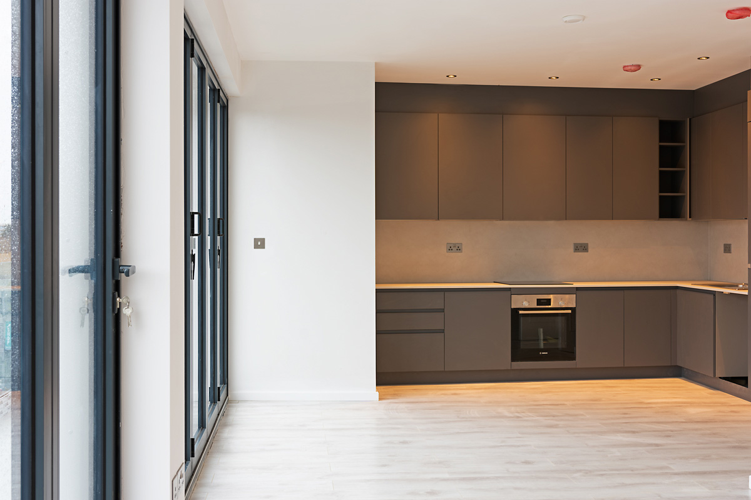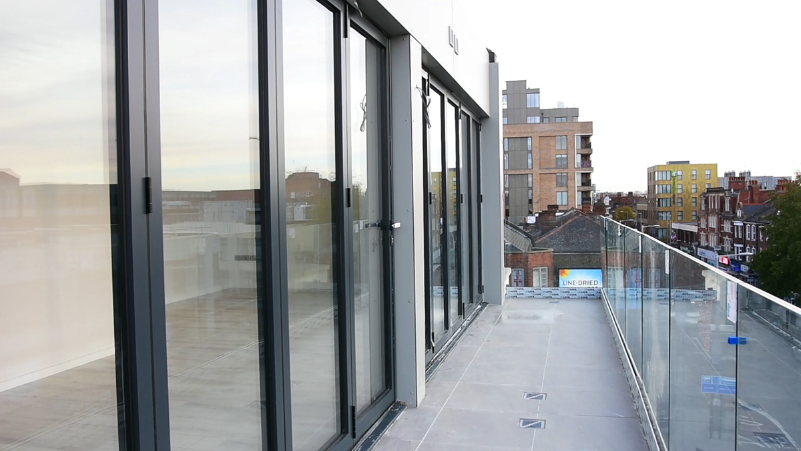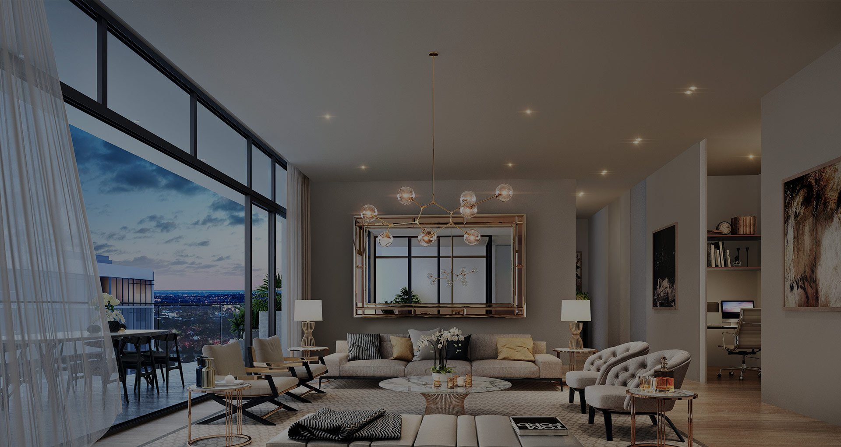





A STUNNING BUILDING IN A FUNCTIONAL SETTINGS
The West Ealing area, home to the development, is the perfect combination of dynamic living, peaceful green space, and excellent transport links. It offers access to shopping high streets, a variety of vibrant restaurants, bars and cafes, and wonderful green areas such as Ealing Common, Deans Gardens and Walpole Park. From coffee and croissants to cocktails by candlelight, Ealing’s bars, eateries and quaint cafés mean whatever the occasion, and whoever the company, the perfect spot is a short stroll from your front door.
EALING AREA
The site is situated within the London Borough of Ealing. More specifically, the property is located on the north side of Broadway, with Singapore Road to the rear. West Ealing station is approximately 0.5 miles to the North-East from the site, and it can be reached within a 10-minute walk. Ealing Broadway station is also very close – approximately 1.2 miles to the East.
It can be reached with a 10-minute journey via bus. Hanwell station is approximately 0.7 miles to the West, and it can be reached within a 13-minute walk. The close proximity to transport links offers fast and easy connection to Central London. The Elizabeth line is now running a regular and fast service from the nearby West Ealing Station.


filled interiors to avoid clutter.
Giving clean, minimalistic & airy look


Apartments
The brand new and modern 5-storey development is designed to offer instant access to the neighbourhood’s amenities while maintaining a sense of comfort and privacy. Each individual apartment is perfectly proportioned, with the idea to create a bright, airy environment for every room. Natural light, large windows and neutral, calming colours provide a contemporary, comfortable and classic look for the apartments. The modern décor helps create the perfect, inviting living environment. The development has been designed to offer a secure and quiet environment whilst being situated in a lively, central location.
Each apartment is also enriched by high quality fittings. Every unit is upgraded with an Italian kitchen, designed and imported specifically for this project, characterized by a strong functionality and a stylish taste. Also the wardrobes in the Entrance Hall and the Bedrooms come from Italy and they enhance the environment sophistication as well as the durability of all the fittings.
High Specifications
- Italian wardrobes
- Italian Bespoke Design Kitchen
- Well-equipped UK Dulux painted flats
- Contemporary finish with quality materials including authentic wood, marble and tiles
- Neutral Calming colours
- Proportioned Doors
- Outdoors Spaces
- Bright bathroom with Duravit and renowned Europeans parts
APARTMENTS PLANS
Two 5-Storey Towers
- TOTAL FLATS 1-21
- STUDIO 1 Unit
- 1 Bedroom Flats 19 Units
- 2 Bedroom Flats 1 Unit
- Commercial 2 Units

Benefiting from a communal courtyard, situated at ground level, which offers both enclosed and open spaces, according to the desired use. Part of the ground floor space also offers retail space, and the separation between the communal and the private sections is simple and yet very clear/ The centred courtyard allows a pleasant and secure sharing space.
- Kitchen / Dining / Living Room 293 SQ. FT.
- Hall 39 SQ. FT.
- Bedroom 158 SQ. FT.
- Bathroom 52 SQ. FT.
- Total Internal Area 542 SQ. FT.
- Total Balcony Area 73 SQ. FT.


The upper levels façade has been designed to adapt to the necessities of the season: the double screens allow for the space to be used as a balcony during the summer, and as enclosed living space during the winter. This also results in a more efficient heat retaining system during the colder months.
- Kitchen / Dining / Living Room 323 SQ. FT.
- Hall 24 SQ. FT.
- Bedroom 121 SQ. FT.
- Bathroom 53 SQ. FT.
- Total Internal Area 521 SQ. FT.
- Total Terraced Area 309 SQ. FT.
The upper levels façade has been designed to adapt to the necessities of the season: the double screens allow for the space to be used as a balcony during the summer, and as enclosed living space during the winter. This also results in a more efficient heat retaining system during the colder months.
- Kitchen / Dining / Living Room 482 SQ. FT.
- Hall 36 SQ. FT.
- Hallway 16.14 SQ. FT.
- Master Bedroom 169 SQ. FT.
- Bedroom 2 153 SQ. FT.
- Ensuite 33 SQ. FT.
- Bathroom 39 SQ. FT.
- Total Internal Area 974 SQ. FT.
- Total Terraced Area 277 SQ. FT.

Apartment Neighborhoods
SELECT aVAILABILITY
| 住宅 | BED/BATH | SQ. FT. | SALE PRICE | RENT PRICE | FLOOR PLAN |
|---|---|---|---|---|---|
| Flat 1 | 1 bed With Balcony | 424.52 | CALL US NOW | - | View Now |
| Flat 2 | 1 bed With garden | 495.89 | CALL US NOW | - | View Now |
| Flat 3 | 1 bed with large terrace | 553.48 | CALL US NOW | - | View Now |
| Flat 4 | 1 bed with large terrace | 541.42 | CALL US NOW | - | View Now |
| Flat 5 | 1 bed with large terrace | 538.84 | CALL US NOW | - | View Now |
| Flat 6 | 1 bed with large terrace | 520.54 | CALL US NOW | - | View Now |
| Flat 7 | 1 Bed at upper floors with balcony | 553.48 | CALL US NOW | - | View Now |
| Flat 8 | 1 Bed at upper floors with balcony | 541.42 | CALL US NOW | - | View Now |
| Flat 9 | 1 Bed at upper floors with balcony | 538.84 | CALL US NOW | - | View Now |
| Flat 10 | 1 Bed at upper floors with balcony | 520.54 | CALL US NOW | - | View Now |
| Flat 11 | 1 Bed at upper floors with balcony | 553.48 | CALL US NOW | - | View Now |
| Flat 12 | 1 Bed at upper floors with balcony | 541.42 | CALL US NOW | - | View Now |
| Flat 13 | 1 Bed at upper floors with balcony | 553.48 | CALL US NOW | - | View Now |
| Flat 14 | 1 Bed at upper floors with balcony | 520.54 | CALL US NOW | - | View Now |
| Flat 15 | 2 Bed at loft with large terrace | 973.70 | CALL US NOW | - | View Now |
| Flat 16 | 2 Bed AT UPPER FLOOR WITH BALCONY | 538.84 | CALL US NOW | - | View Now |
| Flat 17 | 2 Bed AT UPPER FLOOR WITH BALCONY | 520.54 | CALL US NOW | - | View Now |
| Flat 18 | 1 Bed at UPPER FLOOR with balcony | 512.68 | CALL US NOW | - | View Now |
| Flat 19 | 1 Bed at UPPER FLOOR with balcony | 505.04 | CALL US NOW | - | View Now |
| Flat 20 | 1 Bed at Loft with balcony | 414.41 | CALL US NOW | - | View Now |
| Flat 21 | 1 Bed at Loft with balcony | 510.21 | CALL US NOW | - | View Now |










